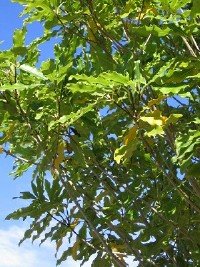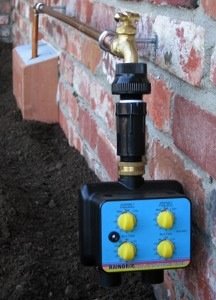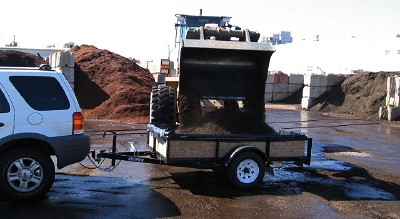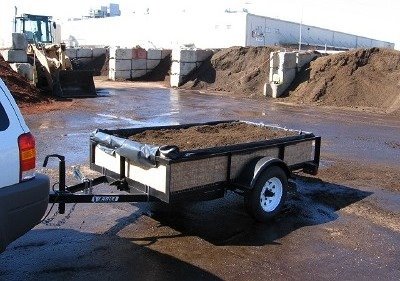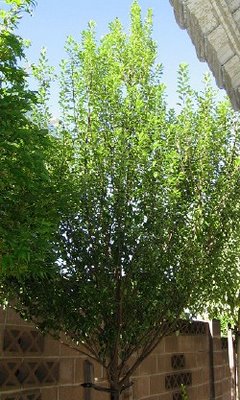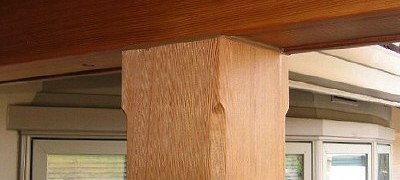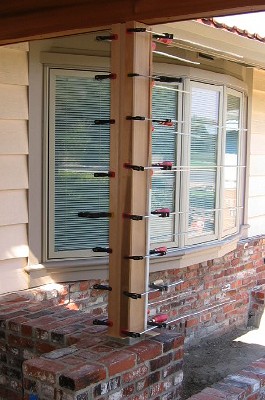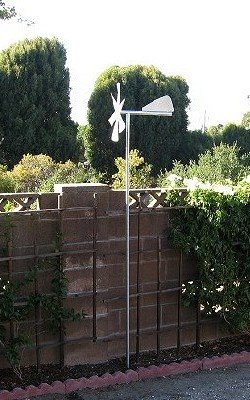Because of the floor plan configuration here, a surveillance camera at the entry becomes helpful if not absolutely necessary. The walk-up at the front is just not visible from the kitchen/ dining/ family area. As such, electronic gadgetry will have to make up for it.
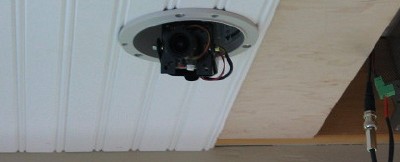
Some factors to consider when choosing a camera:
Wired or wirelessI chose hardwired despite the extra effort because it's generally a clearer signal and there's no risk of interception.
Day or nightIt comes down to your purpose. If it's for security, there's IR (infrared), which varies in brightness and quality with the number of LEDs built around the lens. Mine is considered "day/night" -- it's color, has no LEDs, but turns B&W and sensitive to 0.03
Lux illumination. Most color-only versions need a minimum of 0.5 Lux.
Imaging element, resolution, pixelsThe larger, the better. Mine is a 1/3" hi-res super HAD color CCD, whatever that means. It produces 480 TV lines, which is high, but not as high as some of the top end units producing 530 or more. My effective pixels are 768x494 -- should be adequate for a small TV.
Lens
Most have fixed lens and a pretty wide angle, but often it's hard to tell how wide an area or how close up you need until after you mount it. There's an
online calculator that helped me decide on getting this unit with a variable 4mm-12mm lens. My adjustments are about halfway.
Cable, connectors, powerWhereas bundled kits use special connectors (like S-video, which is near impossible to make yourself), the universal or older system uses BNC or RCA connectors on coaxial cable. Power requirements are mostly 12V or 24V. Some units don't come with a power convertor because installations can be multiple cameras fed by a central multiple-output supply.
Form factorSome features are available only in certain forms, like boxy with long interchangeable lens. Others, like hidden pinhole with motion detection, have limited features. I wanted a dome type first -- the features available happen to be sufficient. Vandal-proof versions are just those with special screws. Weatherproof ones have rubber gaskets.
PZTMine is not PZT, but PZTs are remotely controllable in panning, zooming and tilting. They're motorized and very expensive. Their cabling and controller requirements put them in a special category.
Monitoring or recordingAt the receiving end of the video signal, there's another slew of choices. There's computerized, which is software + Windows-based machine + interface card. Almost anything is possible with the right software. Then there's traditional separate devices. For separate devices, the newer systems are all digital, while analog is simply going direct to a TV, which is what I'm doing. I had considered a pricey VGA adapter with cheap LCD computer monitor, but the single use didn't justify it. Nor the potential burn-in worth it. Switching, recording and networking are other options requiring more equipment. Some even have their own
IP addresses built around a wireless camera -- but they have their limitations.
Vitek VTD-VPH412DN $235

 This is primarily an upgrade on lighting control and quality. I added the convenience of 3-way switches. So now there's no more having to go across the kitchen to turn off lights. I'm also continuing to change out the old beige toggles for these white Decoras.
This is primarily an upgrade on lighting control and quality. I added the convenience of 3-way switches. So now there's no more having to go across the kitchen to turn off lights. I'm also continuing to change out the old beige toggles for these white Decoras.



















