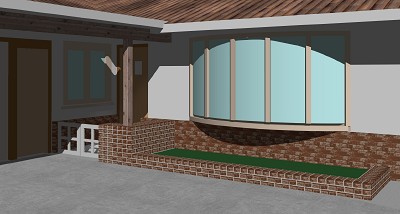Here's the design intention for the
porch roof and planter area at the front entry. The brick will be low at the planter area (two or three courses), then become an "L" garden wall at the post base. Hopefully I can later create a low café-style double gate to further add spatial transition going into the house.

The rendering shows a bright spot from the skylight. In reality it shouldn't be that bright. The green area is just a graphic indication of landscaping (shrubs), which, unfortunately, won't have automatic irrigation. I hope to find something drought resistant.
(continued from
previous post)

No comments:
Post a Comment