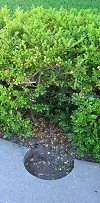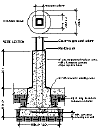 The street-side post will have a concrete bollard as a base. It overlaps the shrubs a little, which is both good and bad. It's good if there's no damage to the shrubs during construction -- integration with existing landscaping will make it appear half-hidden as if it has always been there.
The street-side post will have a concrete bollard as a base. It overlaps the shrubs a little, which is both good and bad. It's good if there's no damage to the shrubs during construction -- integration with existing landscaping will make it appear half-hidden as if it has always been there. The bad is that digging just 24 inches down for the footing will undoubtedly sever some roots -- perhaps even killing the mature boxwood. If it gets too damaged, I'll have to dig up the entire area and replant a new one. Hopefully that won't happen.
The bad is that digging just 24 inches down for the footing will undoubtedly sever some roots -- perhaps even killing the mature boxwood. If it gets too damaged, I'll have to dig up the entire area and replant a new one. Hopefully that won't happen.Concrete looks only as good as the formwork in which they're poured, so I picked out a nice piece of 2x10 lumber with surface grain for the concrete side. The top edge is cut at a bevel. It's screwed together for easy removal. The inside corners has 45-degree moldings for a chamfered appearance. Since the top of the bollard will be troweled for slope, I've also angled the corners of the formwork to make it extra easy.

 This will be a slide-down assembly during the pour with the column temporarily held in place. Click on the small image to see a PDF of the drawing.
This will be a slide-down assembly during the pour with the column temporarily held in place. Click on the small image to see a PDF of the drawing.
No comments:
Post a Comment