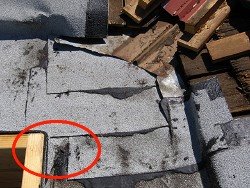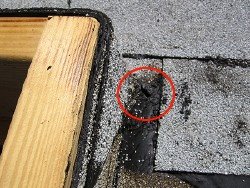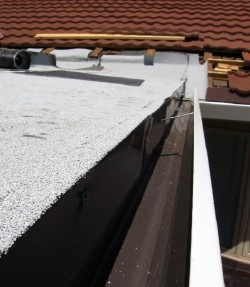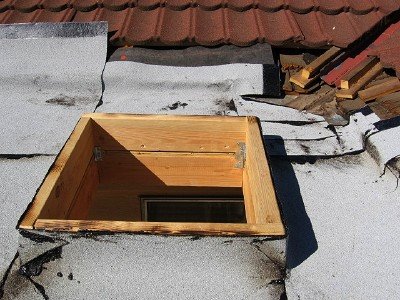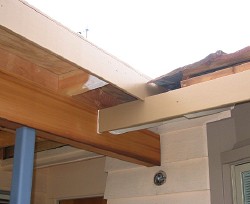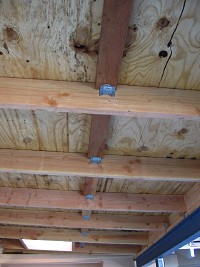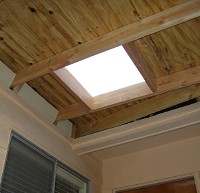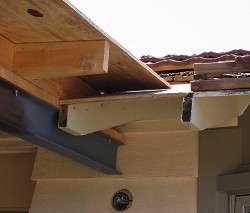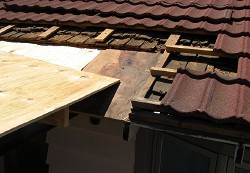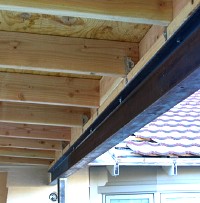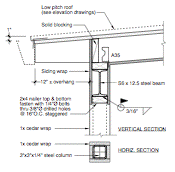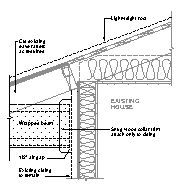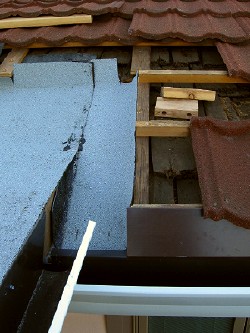
Disappointing news.
I had to fire the roofing contractor today. He proved to know nothing about seaming torch-down bitumen to metal tiles. In fact, he proved to know little about roofing in general. He's actually just a handyman. I was duped. The increasing problems were scary.
That bitumen piece he placed below the metal tile was his primary solution for rainwater flow! Not only was it missing the basesheet and flashing at the edges, but it would allow rainwater to flow UNDER the gutter! And still the metal tiles would have nothing to nail on while floating above it. This detail was the final straw. It was getting too ridiculous. He also had a contentious attitude when I questioned him on it and couldn't communicate his ideas. He wants to just do it and get it done. Wrong! This is my home!
I still paid him his full quote just to get rid of him. Better to eat it now and do it right. I removed all his silly "flashing" pieces (see previous post).
A genuine roofer who I had talked to months ago (on a different project) came by to look at it upon my asking. We noticed some more glaring mistakes and areas that were simply done wrong. I'll post photos tomorrow.
The best thing to do now is to tear it all off and start over. I am frustrated and disappointed.

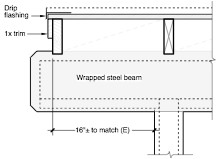 So far I've applied primer to all structural wood (near the edges), sealer to all cedar exposed or not and caulk to all seams. The pieces that wrap the end will be pre-glued as an air-tight assembly, then sealed with stain all around. It'll be fitted with plenty of caulk, then nailed with stainless steel nails.
So far I've applied primer to all structural wood (near the edges), sealer to all cedar exposed or not and caulk to all seams. The pieces that wrap the end will be pre-glued as an air-tight assembly, then sealed with stain all around. It'll be fitted with plenty of caulk, then nailed with stainless steel nails.
