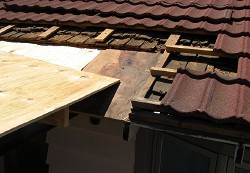 This corner resulted from having multiple divergent constraints -- maximize headroom clearance under the beam (though minimized with the shortest possible beam profile), steepest roof pitch available, and closest match to existing gutter line without showing a gap or looking like a mistake. This photo shows it like a mess, but it came together well.
This corner resulted from having multiple divergent constraints -- maximize headroom clearance under the beam (though minimized with the shortest possible beam profile), steepest roof pitch available, and closest match to existing gutter line without showing a gap or looking like a mistake. This photo shows it like a mess, but it came together well.
No comments:
Post a Comment