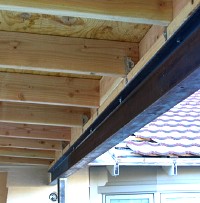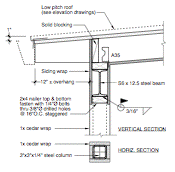
 Plywood sheathing has been installed -- generally. There's still a lot of detail to button up at every seam, corner and edge before calling it complete and calling for the next inspection. I'll try to have the electrical ready at the same time, too. But the basic roof-to-beam connection has been achieved according to plan. It's the continuity of load from sheathing to rafters to top plate to steel beam that's structurally important. Both directions must be considered -- downward gravity force and upward lifting force (of wind).
Plywood sheathing has been installed -- generally. There's still a lot of detail to button up at every seam, corner and edge before calling it complete and calling for the next inspection. I'll try to have the electrical ready at the same time, too. But the basic roof-to-beam connection has been achieved according to plan. It's the continuity of load from sheathing to rafters to top plate to steel beam that's structurally important. Both directions must be considered -- downward gravity force and upward lifting force (of wind).I'll probably improve the cosmetics of the design by adding a fascia board and closing the soffit. Just minimum requirements are shown in the drawing.
No comments:
Post a Comment