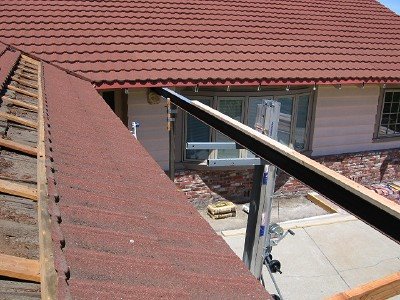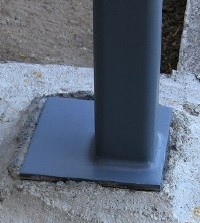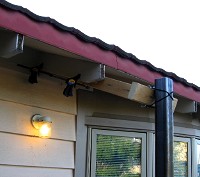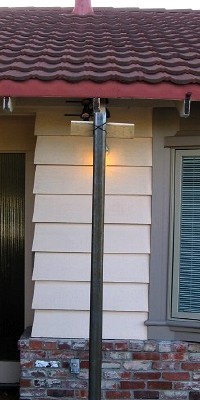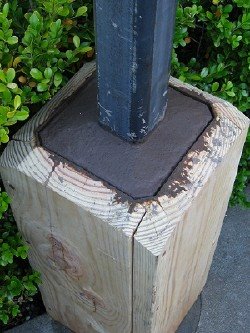 I found this contraption at Hertz Equipment Rentals. It's a material lift. This one is a Genie model SLC-12. It's the smallest they have, but a fair deal at $35 a day. It can hoist 600 pounds up to 12 feet -- more than enough for my beam.
I found this contraption at Hertz Equipment Rentals. It's a material lift. This one is a Genie model SLC-12. It's the smallest they have, but a fair deal at $35 a day. It can hoist 600 pounds up to 12 feet -- more than enough for my beam.This operation took three guys (two at minimum I figure) -- one cranking the hoist and the others at the ends pushing it into position. The column tops were strapped with specially fitted wood blocks to collar the beam. A couple of 2x4 extenders were tacked from existing tail rafters to the nailer strip on the beam. It's stable for the time being unless there's an earthquake.
Next: getting a good welder to make some pretty welds.
