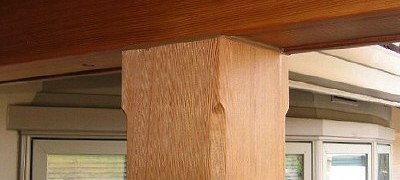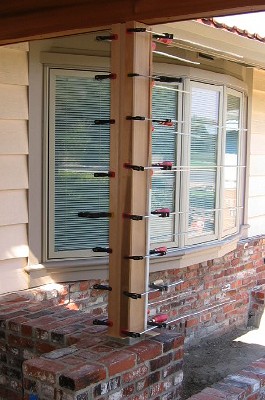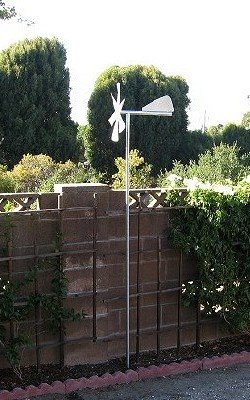 Brick-side post has been completed. Like the street-side version, I chamfered the corners. A careful bead of cedar-colored caulk at where it meets the beam will have to suffice in lieu of a traditional column capital.
Brick-side post has been completed. Like the street-side version, I chamfered the corners. A careful bead of cedar-colored caulk at where it meets the beam will have to suffice in lieu of a traditional column capital.At the bottom, however, something more was needed, especially given that the brick surface was perfectly horizontal and standing water could soak into the cedar. (Yeah I originally wanted to slope the brick top, but the bonus of having some counter-height space under roof cover was too tempting to pass up)
So I built a plinth out of mortar. The gap was caulked as usual. There always seem to be some shrinkage of the caulk. Later I'll apply a sealer to the brick and plinth.







