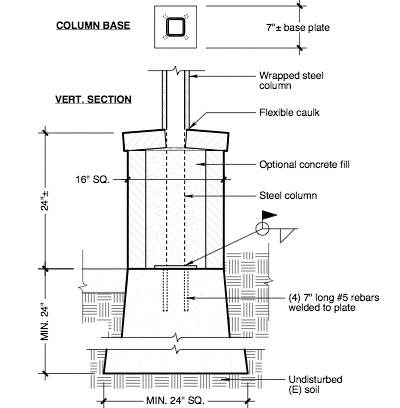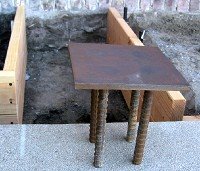
At the brick side, the pour will level off at the formwork tops with the steel plate embedded to grab the concrete. Once cured, a steel column will be welded to the plate.
 This two-piece method is strong and easy; however, it only swaps fancy base-plate fabrication and anchor bolts with field welding, and field welding is a little more expensive. It's the better option here because the bollard side will determine the precise column location. So the brick side must then "float" -- the plate is large enough for final positioning of the column by as much as two inches in any X-Y direction. Field welding is needed anyway for the beam-to-column connection.
This two-piece method is strong and easy; however, it only swaps fancy base-plate fabrication and anchor bolts with field welding, and field welding is a little more expensive. It's the better option here because the bollard side will determine the precise column location. So the brick side must then "float" -- the plate is large enough for final positioning of the column by as much as two inches in any X-Y direction. Field welding is needed anyway for the beam-to-column connection.For height positioning I hope to set the plate at the precise elevation. Any excess height (column length) is best kept on the brick side because the simple column can be grinded shorter before erecting. The bollard side will be monolithic and set in place long before any welding starts.
No comments:
Post a Comment