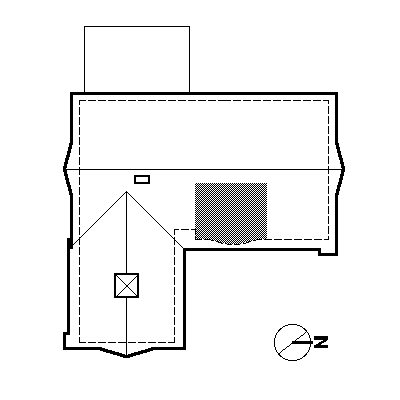Finishing a bow or bay window with proper trimboards always require careful planning, detailing and precise cutting of all the pieces because there are a lot of angles. In fact, computer-aided drafting was essential. |
Luckily I had a large overhang. Framing up to the tail rafters was a lot easier than creating a new roof over the window. Weather protection is always a critical issue with protruding windows. I think mine turned out okay.
Caveats
Pella makes a good product. But they are a direct distributor (except for their limited Proline series, available at Lowes). This means you have to deal with Pella salesmen. For their San Francisco east bay team, I tend to hesitate in recommending Pella. After giving me my fantastic deal, they felt they had to skimp on normal service. Delivery of the windows came five weeks after their promised date (initial order was made in May!). Then the missing cable connection kit was nearly impossible to get. I had to twist some more arms. A factory dent on an interior wood surface became my own fix after waiting two months for nothing. Their only saving grace was a warranty-replacement of two glazing panels after six months with no questions asked. So beware. Or just pay full price.
Price comparisons
A vinyl bow window the same size would cost about $2,000 (Milgard). Installation costs of a bow window like this would be about $3,500, with unknown detail designs. So I estimate the "full retail" cost of the installed Pella bow to be about $6,800. I like to think I saved a ton of money, but I realize this is still a splurge.




